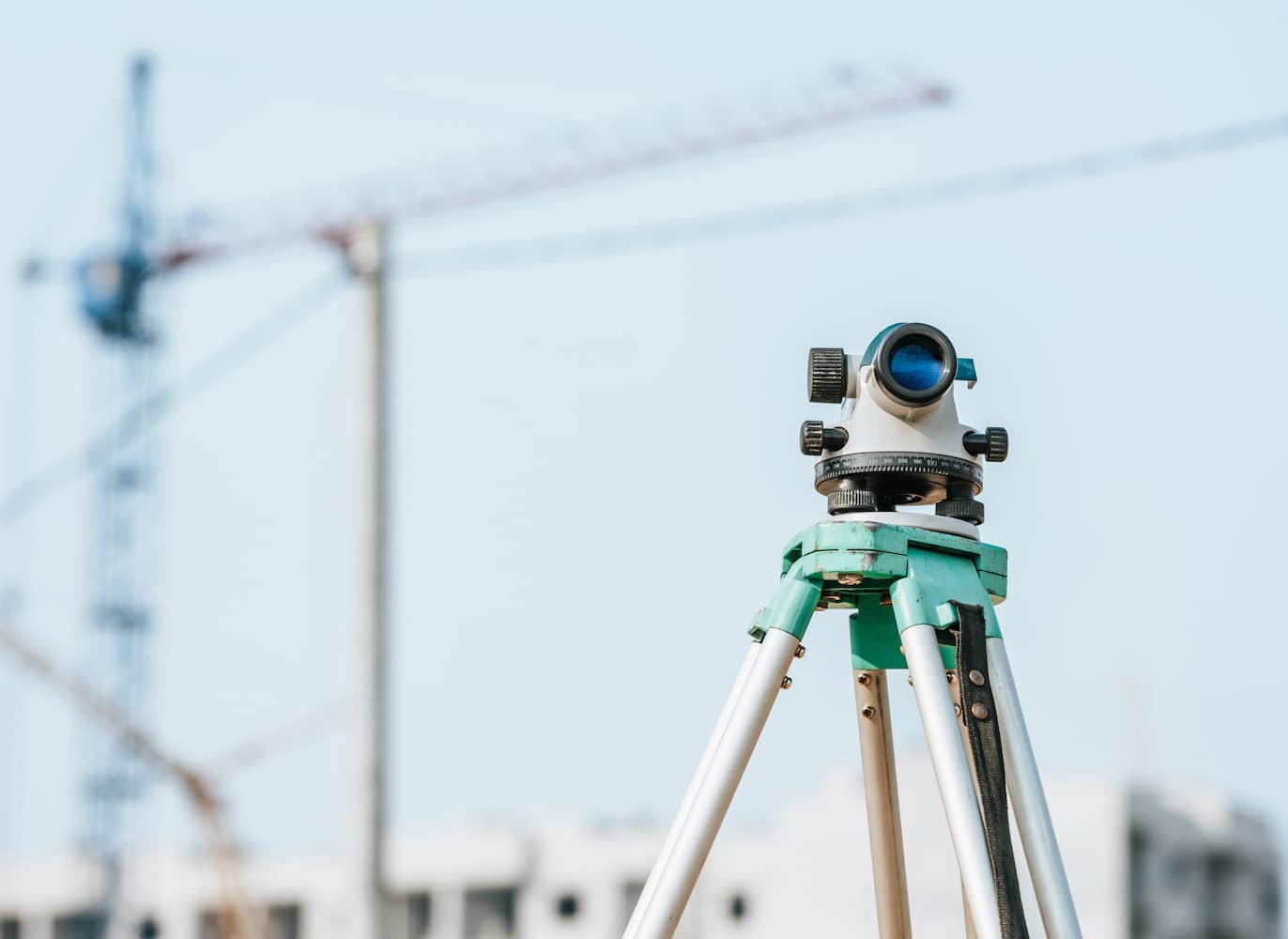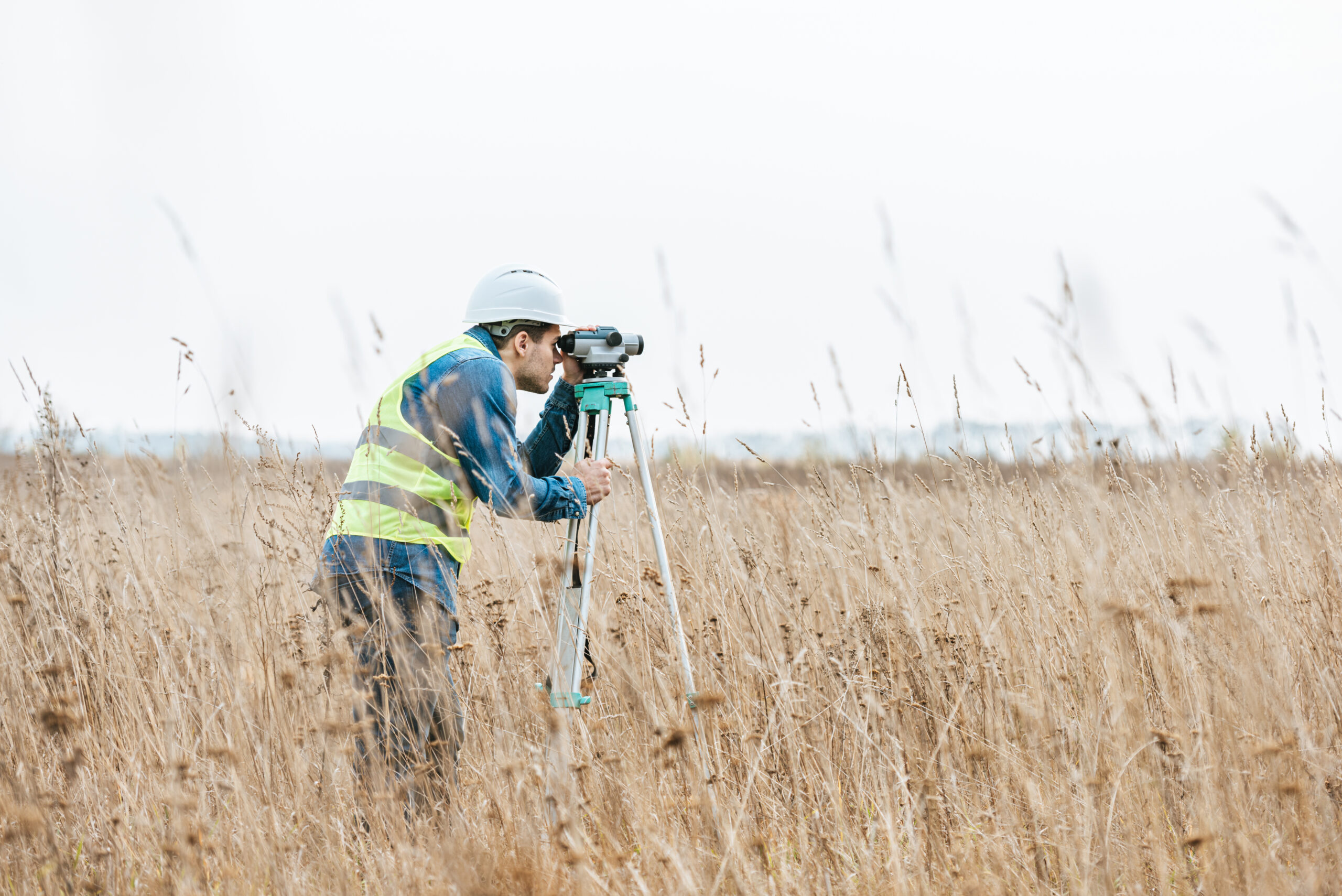Subdivision Surveyor Sunshine Coast
Subdivision Surveys for Confident Land Development
Turn land into opportunity. At Level Up Surveying, we specialise in subdivision solutions that unlocks the value of your property.
With expert knowledge of the Sunshine Coast & state-of-the-art tech, we deliver clear, accurate insights that keep your project moving, from first step to final title.
Read More
Our comprehensive approach includes:
- Rural Surveys and Urban Surveys
- Subdivision feasibility studies
- Boundary identification and re-establishment
- Detailed site surveys
- Subdivision application management
- Project coordination with councils and authorities
- Final survey and title registration
Data That Makes Decisions Easy
Tailored Solutions for Every Block and Building
Subdivision is the process of dividing a property into smaller lots, unlocking new value and making separate sales and development possible.
But subdivision isn’t always straightforward. Every site is different, and navigating local regulations, zoning requirements, and planning permits can get complex fast.
Read More
At Level Up Surveying, we are land surveyors who bring over 20 years of local Sunshine Coast experience to the table. We know the region, the rules, and know how to deliver tailored subdivision surveying solutions that meet your unique project needs.
We’re here to support you through every stage of the subdivision process. From marking existing and new boundaries to preparing survey plans that comply with development approvals, we handle the details, so you can focus on the bigger picture.

Precision Surveys That Move Your Project Forward
Level Up Your Land With Subdivision Surveying in Sunshine Coast

Why You Need a Licensed Subdivision Surveyor
Subdividing land offers some exciting benefits and opportunities. Maximise land value, make smarter use of your property, or generate profit by selling off part of your land.
But turning land into legally recognised lots isn’t something you can DIY. Subdivision is a process that requires precision, expertise, and strict compliance. That’s why partnering with a licensed subdivision surveyor isn’t just a smart choice, it’s an essential one.
Ensure Legal Compliance and Accuracy
In Australia, all subdivision surveys must be conducted or supervised by a licenced surveyor.
As trained professionals who understand the legal and technical complexities of land division, we ensure your plans meet all regulatory requirements and are ready for submission to relevant authorities.
Protect Property Rights and Avoid Disputes
Land is one of your most valuable assets. A licensed surveyor helps protect it by accurately defining boundaries, preventing costly disputes, and ensuring every new lot has a clear, legal title. It’s about clarity, certainty, and long-term peace of mind.
Support for Building, Planning & Valuation
Licenced subdivision surveyors play an important role beyond land division too.
Our precise data supports everything from new building projects to infrastructure planning. We also contribute to property valuation, offering insights into land condition, layout, and future potential.
Tailored Subdivision For Every Project - Big or Small.
No two subdivisions are the same, so neither are our solutions. Whether you’re subdividing a vacant block, developing townhouses, or splitting titles within an existing building, we provide expert advice and precision surveying services tailored to your goals.
Land Subdivision
Building Format & Community Title Surveys
Planning a development with shared ownership? Our expert building format surveys precisely define the legal boundaries of each lot and common property, whether it’s duplexes, unit complexes, or high-rise buildings.
We also handle community title scheme documentation, ensuring your body corporate-managed property has crystal-clear ownership structures and accurate, council-compliant plans, giving you peace of mind and legal certainty.

Subdivision Surveyors You Can Trust
Subdivision Surveying Made Simple
Advanced Technology
We invest in the latest surveying technology to ensure exceptional accuracy and efficiency. Our equipment includes high-precision GPS systems, robotic total stations, 3D laser scanners & more.
File and plan integration
We develop accurate reports and integrate your survey data, files, and plans into your project workflow to keep everything accurate, accessible, and on track.
Tailored Solutions
We know the region inside out, offering expert advice and ensuring your subdivision is not only compliant but strategically planned to suit market conditions, council requirements, and long-term outcomes.
Local Expertise
We know the region inside out, ensuring your subdivision is not only compliant, but strategically planned to suit market conditions, council requirements, and long-term outcomes.

The Development & Subdivision Process
01. Initial Consultation & Feasibility
The first step is to determine whether your proposed development is likely to gain council support. This involves engaging a town planner to review zoning, overlays, and planning scheme requirements. Initial discussions or pre-lodgement meetings with council may also be necessary to identify potential obstacles before they become bigger problems.
02. Site Survey – Contour & Detail Plan
Our land surveyors assess your site in detail, considering land contours, buildings, vegetation, and utilities. This form the foundation for designing lot layouts and service infrastructure.
03. Development Proposal
Together with you and your town planner, we prepare a Proposal Plan outlining the new lot arrangements. This plan is submitted as part of your Development Application (DA). Sometimes, pre-lodgement meetings help smooth out service or access issues before the official submission.
04. Development Approval
Once your DA is approved, council will issue conditions you’ll need to meet. This might include development fees or infrastructure charges. If there are any sticking points, we help negotiate to find solutions that work for everyone.
05. Operational Works & Surveying
With approval in hand, construction work can begin—earthworks, drainage, and installing services. During this phase, we peg the new lot boundaries and prepare the formal Survey Plan to submit to the Department of Resources for review.
06. Plan Sealing by Council
After construction and once all approval conditions are met, you apply to council to seal the plan. This confirms your development complies fully with all requirements.
07. Council Signs Survey Plan
Council endorses the Survey Plan by signing it – an essential step before new titles can be created.
08. Lodgement with Titles Office
The final step is lodging the signed Survey Plan and legal documents with the Titles Office within six months of sealing. Once registered, your new lots officially exist and are ready for sale or settlement.
Frequently asked questions
Find answers fast. Browse our most common subdivision questions below.
What exactly is a subdivision survey?
A subdivision survey is the process of dividing a parcel of land or building into two or more lots, each with its own legal title. It involves mapping out new boundaries, ensuring compliance with local planning regulations, and preparing the documentation required for registration with Titles Queensland.
How long does the subdivision process take?
The timeframe can vary depending on the complexity of the project, but most subdivisions take between 6–12 months. Factors like council approval times, service connections, and site constraints can impact the schedule. Thanks to our local knowledge and efficient processes, we help minimise delays and keep your project moving.
What costs are involved in subdivision?
Subdivision costs typically include surveying and consultancy fees, council application fees, service connection charges, and possible infrastructure contributions. The total will depend on your site conditions, location, and the number of lots. We provide clear, upfront estimates during your initial consultation so you can plan with confidence.
Do I need a subdivision feasibility study before proceeding?
Yes, a feasibility study is a crucial first step. It helps determine if your property can be subdivided under current regulations, flags any challenges, outlines likely costs, and assesses whether the project makes financial sense for your situation.
What are the minimum lot sizes for subdivision on the Sunshine Coast?
Minimum lot sizes are set by zoning and local council guidelines. In standard residential zones on the Sunshine Coast, minimum lot sizes usually range from 400–600m². Our team can provide accurate advice based on your property’s zoning and location.
Level Up Your Subdivision Project
Get the Data. Get the Plan. Get It Done Right. Book a Consultation with Our Experienced Team Of Subdivision Experts Today
