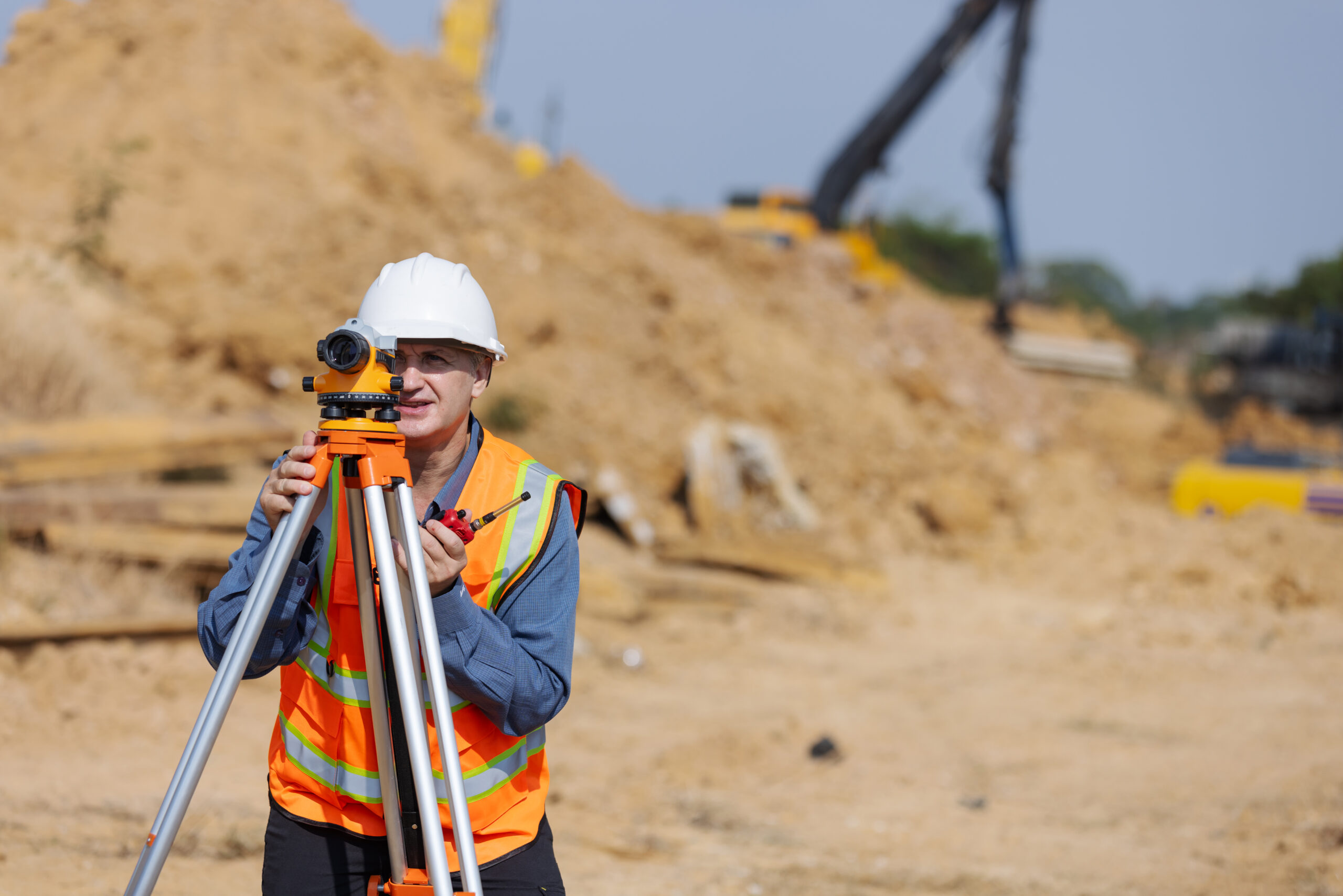Ready to level up your property’s potential? The Sunshine Coast property market offers excellent opportunities for landowners looking to subdivide. From families to investors, smart subdivision decisions create valuable new lots and boost property returns.
However, getting subdivisions right means understanding the rules. Rural residential zones require 2-hectare minimum lots, while specific areas allow smaller 2,500m² blocks. Simple projects typically take 6-9 months, with complex cases needing 12+ months to complete. Local interest runs high – recent minimum lot size proposals drew 40 community submissions.
In this post, we break down key details about what makes subdivision work on the Sunshine Coast. We’ll cover everything from lot size requirements to council processes, helping you move forward with confidence. Our local expertise guides you through property assessment, environmental considerations and application steps that lead to successful outcomes.
Sunshine Coast Subdivision Rules Made Simple
Clear Guidelines for Your Property Plans
Thinking about subdividing your Sunshine Coast property? It’s important to start with the essentials. The Sunshine Coast Planning Scheme 2014 sets clear rules for successful subdivision applications.
Lot Sizes: What You Need to Know
Rural residential zones require 2-hectare minimum lots. But here’s where it gets interesting – local plans offer flexibility, with sizes ranging from 2,500m² to 1 hectare based on your property’s location and features.
For properties within the Rural Residential Growth Management boundary, you’ll need:
- Minimum lot size: 6,000m²
- Average lot size: 1 hectare
These measurements help you create practical lot layouts while preserving local character.
Rural vs Residential: Understanding the Difference
Rural residential areas sit on the urban fringe, offering spacious, low-density living. Most properties range from 3,000m² to two hectares. Your zone determines both lot size limits and what you can build.
Ready to submit your application? The council looks for:
- Completed earthworks
- Connected essential services (water, sewer, power, telecommunications)
- Paid construction and infrastructure charges
- Full compliance with development conditions
What Makes Your Land Subdivision Ready?
Smart subdivision starts with property potential. Our local surveying expertise helps you understand exactly what makes your land suitable for subdivision.
Block Shape and Size
Your property’s physical features set the foundation for subdivision success. Square or rectangular blocks need less preparation work. Remember to factor in space for future improvements like decks or pools while meeting local setback rules.
Environmental Factors
The Sunshine Coast’s natural features matter. Council overlays protect and identify:
- Acid sulphate soils
- Bushfire hazard zones
- Coastal protection areas
- Heritage and character areas
- Biodiversity, waterways and wetlands
Essential Services
Level Up your subdivision with proper infrastructure. Each new lot needs:
- Water connections
- Sewerage systems
- Telecommunications
- Electricity supply
Remember – all infrastructure charges need payment before approval.
Slopes and Water Management
Sloping blocks need extra care. Our expertise ensures:
- Proper drainage to prevent water pooling
- Stepped footings or ground anchoring for steep sites
- Retaining walls with effective drainage systems
Natural water flow matters too. While you can manage water on your land, you must:
- Accept natural flow from neighbouring properties
- Maintain natural stormwater paths
Your Subdivision Assessment Roadmap
Ready to level up your subdivision project? Let’s break down the journey into clear, actionable steps.
Council Consultation
Start with expert guidance from the council. Book your meeting with a development information officer at Maroochydore City Hall. These initial talks help spot potential challenges early.
The council’s five-stage process includes application, referral, information request, public notification, and decision. Getting this right from the start saves time and money.
Professional Survey Assessment
Our surveyors deliver three essential elements:
- Contour Detail Plan: Maps out levels, structures, vegetation and services for optimal lot layout
- Proposal Plan: Shows your proposed boundaries and configurations
- Technical Documentation: Precise property dimensions and boundaries
Your project might need extra specialist input. Civil engineers, structural engineers and other experts help with flood, bushfire, environmental impact and slope stability reports.
Council Approval and Registration
The survey plan needs council approval before the subdivision can proceed. After approval, you have six months to register with Titles Queensland.
Subdividing Land: Sunshine Coast Options
Looking to level up your property potential? Let’s explore three proven paths to subdivision success on the Sunshine Coast.
Rural Residential Possibilities
Space and serenity define rural residential zones. These areas need:
- 2-hectare minimum lots
- Special rules for Growth Management areas:
- 6,000m² minimum lot size
- 1-hectare average across development
Smart Small Lot Solutions
Urban areas offer flexible small lot options. Your project needs to show:
- Connected essential services
- Smart drainage solutions
- Neighbourhood character alignment
- Environmental consideration
Most small lot projects take 6-9 months, with complex cases needing more time.
Dual Living Opportunities
Want something different? Dual occupancy offers two homes on one title. While you can’t subdivide, each dwelling gets its own services.
Perfect for:
- Multi-generation families
- Smart rental investments
- Holiday accommodation options
Choose your style:
- Shared-wall designs
- Separate buildings on one block
Your design must tick these boxes:
- Council zoning rules
- Privacy between homes
Level Up Your Subdivision Success
Smart subdivision starts with expert guidance. Our Sunshine Coast surveying team knows the local requirements inside out – from 2-hectare rural blocks to 2,500m² urban lots. Each project needs careful planning and professional insight to succeed.
Your subdivision journey demands attention to:
- Zoning rules
- Environmental overlays
- Infrastructure requirements
At Level Up Surveying, we bring 20+ years of local expertise to your project. Our no-nonsense approach cuts through complexity, helping you avoid costly delays and achieve your subdivision goals.
Most simple projects wrap up in 6-9 months. Complex cases might need longer, but our proven process keeps your project moving forward. Let’s work together to turn your subdivision plans into reality.
Ready to level up your property potential? Contact our team today for expert advice, a free consultation and a quote.


